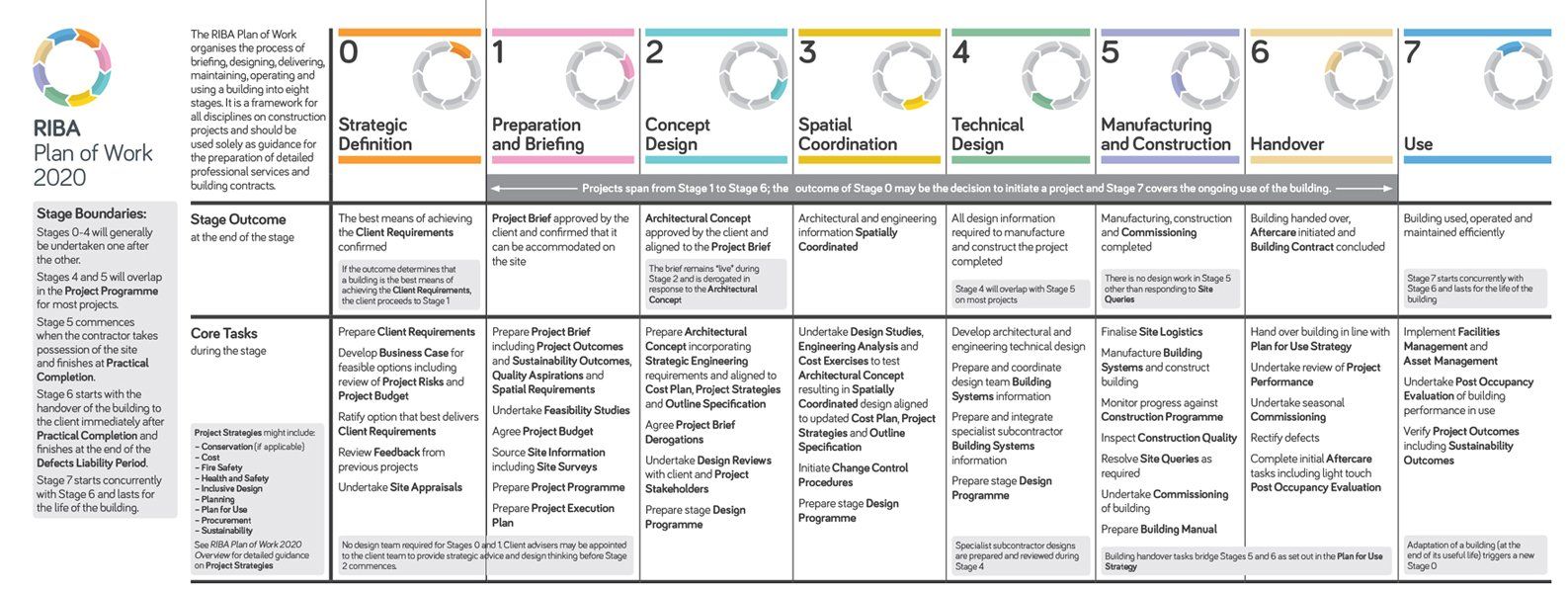our process
To ensure we deliver a design to suit you and your requirements, we need your input! What is your budget? Do you have a planning history on your site? What inspired you? We appreciate you will not know the answers to all of these, but they give us an indication of your expectations. Read below our architectural process.

2. Preparation
Once appointed, we’ll set about gathering all the necessary site information. We’ll assemble quotes from third parties for things like topographic surveys, arboricultural reports and ecological appraisals.

1. Site visit & brief
After you’ve made contact with us through either the web form here or by phone, we’ll organise a visit to discuss your ambitions and appraise the site. From there, we’ll put together a brief and a fee quote to make sure you’re getting everything you need.
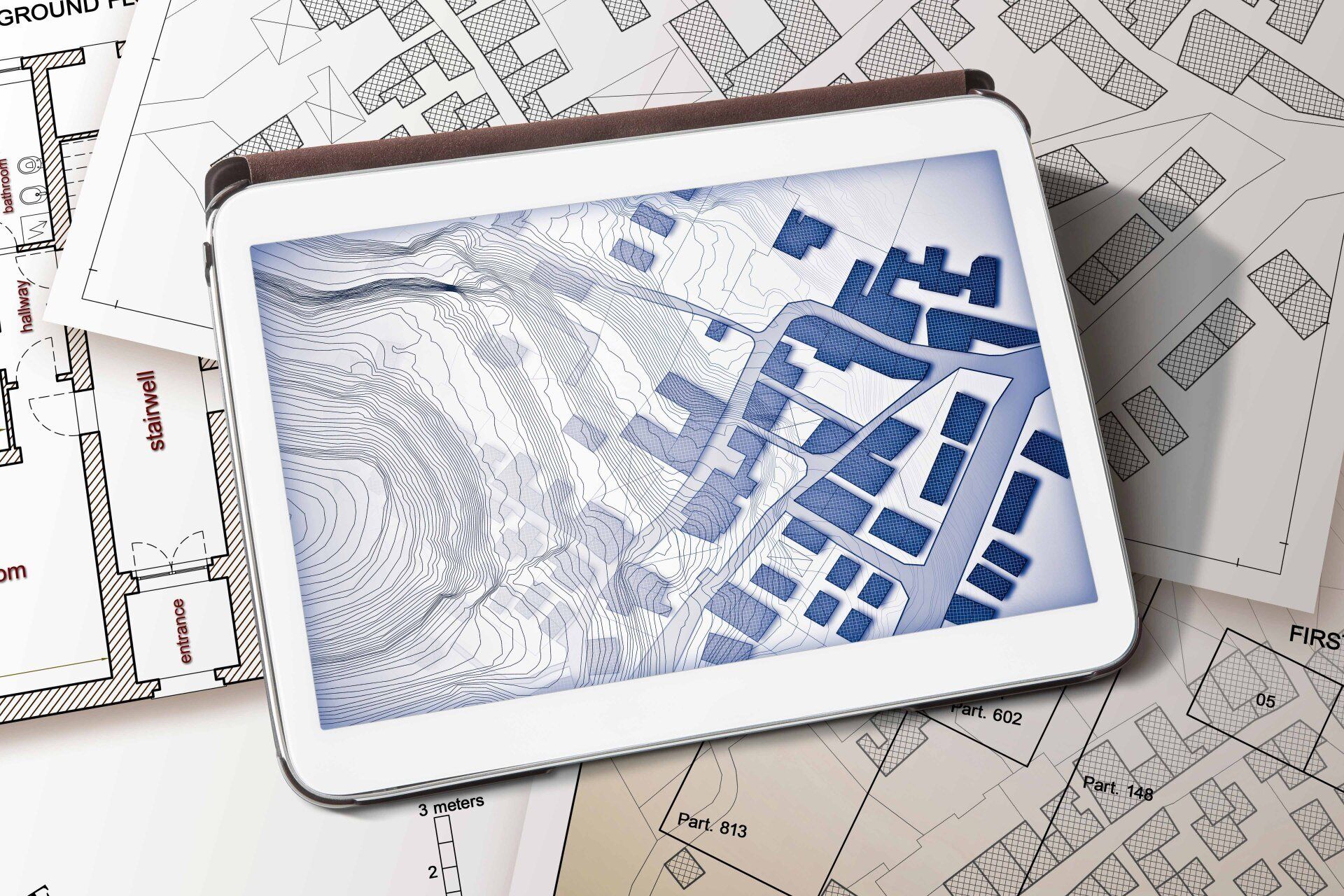
3. Concept design
When we have all the necessary information, we’ll put pen to paper and start coming up with ideas for your scheme. We’ll discuss these with you and revise them until we have a design you’re happy with. At this point we may submit the design for pre-application advice from the Local Planning Authority to make sure we’re on the right track.
4. Developed design
Here, we’ll advance the design with more detail to submit to the Planning Authority. We’ll coordinate any third party information needed to support the application and liaise with the Planners to achieve the best outcome.

6. Construction
On site, we can offer a range of services from simply handing over the construction drawings to full contract administration and anywhere in between. Regardless of our involvement, we’ll be on hand to advise throughout construction.
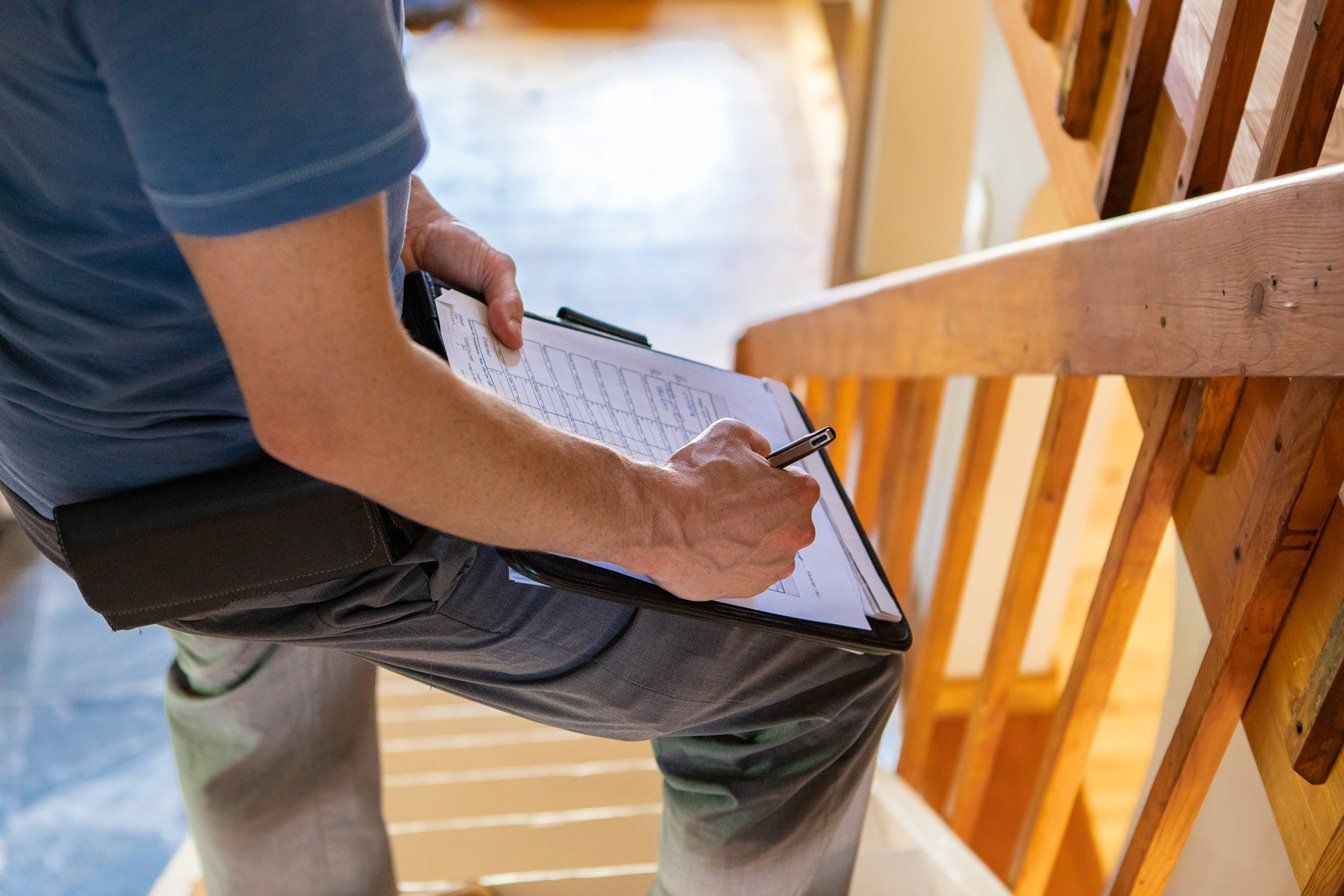
5. Technical design
With planning permission secured, we’ll start on the ‘working drawings’ pack. These are used for the Building Regulations application, tendering to contractors and then for construction. We’ll coordinate the necessary specialists like Structural and Civil Engineers. We can also manage the tender process and guide you in selecting a contractor.
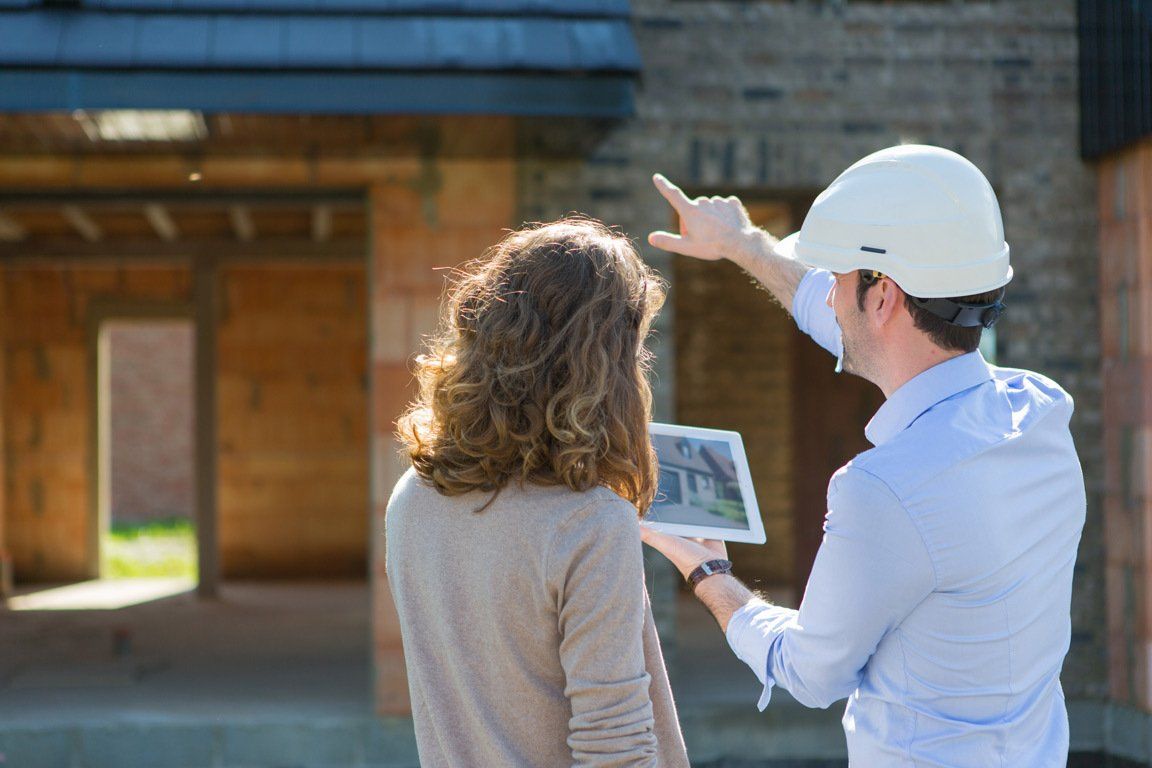
7. Completion
With the construction complete, we can undertake snagging inspections and organise any rectifications to ensure your project is finished properly. We’ll repeat the process after a year to make sure everything is as it should be. We’d also be interested to hear any feedback you might have to make sure we’re offering the best service.

5. Technical design
With planning permission secured, we’ll start on the ‘working drawings’ pack. These are used for the Building Regulations application, tendering to contractors and then for construction. We’ll coordinate the necessary specialists like Structural and Civil Engineers. We can also manage the tender process and guide you in selecting a contractor.

6. Construction
On site, we can offer a range of services from simply handing over the construction drawings to full contract administration and anywhere in between. Regardless of our involvement, we’ll be on hand to advise throughout construction.

7. Completion
With the construction complete, we can undertake snagging inspections and organise any rectifications to ensure your project is finished properly. We’ll repeat the process after a year to make sure everything is as it should be. We’d also be interested to hear any feedback you might have to make sure we’re offering the best service.
RIBA Plan of work
The RIBA Plan of Work organises the process of briefing, designing, constructing and operating building projects into eight stages and explains the stage outcomes, core tasks and information exchanges required at each stage.
click to view full screen
bringing dreams to life
Having completed an extensive variety of projects in several diverse sectors our experience allows us to work effectively with clients to create quality designs on time and on budget.
Our Clients

Asha

Broomfield

english brothers

Bellway
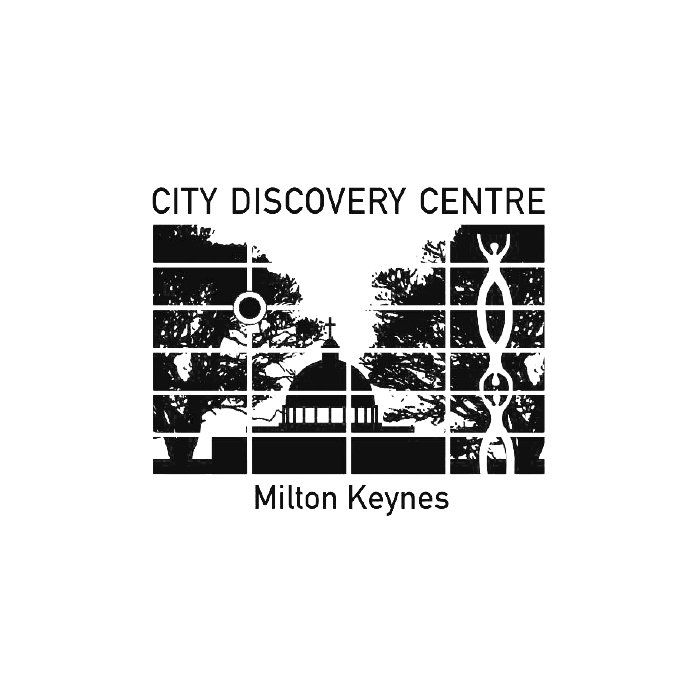
discovery centre
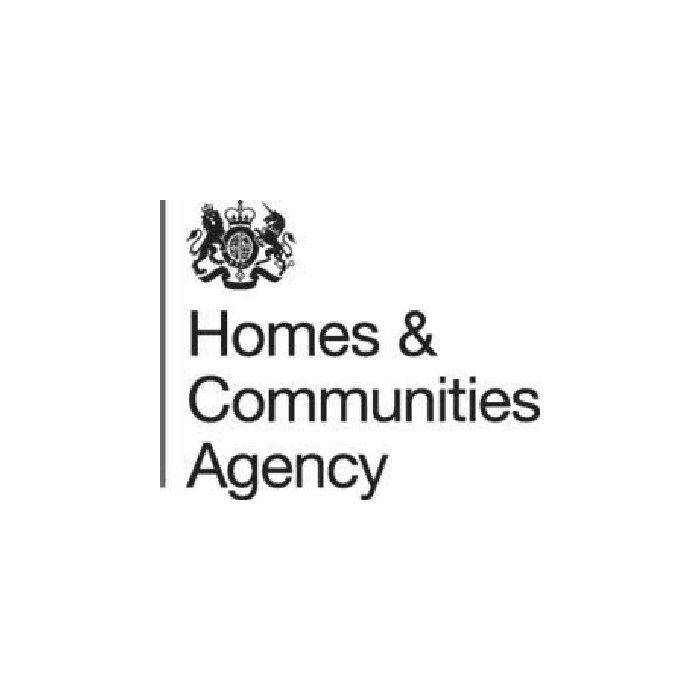
homes and communities agency

Macintyre
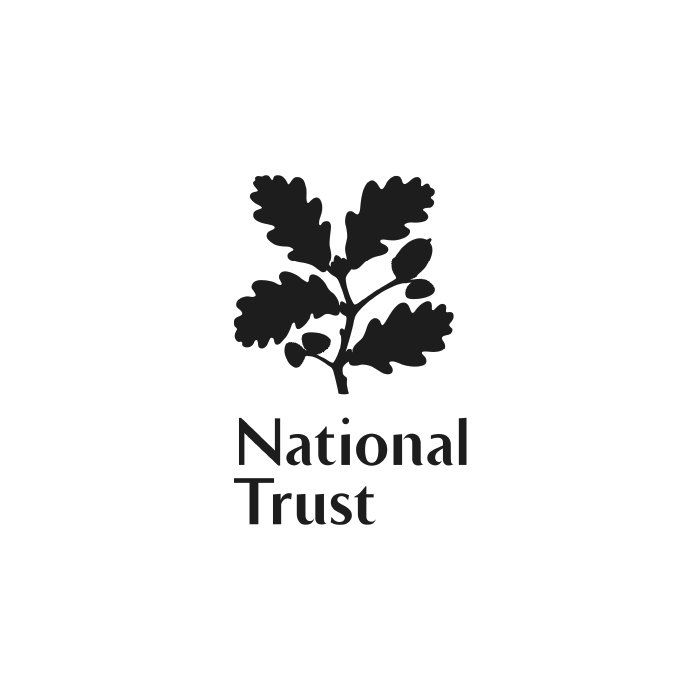
National trust
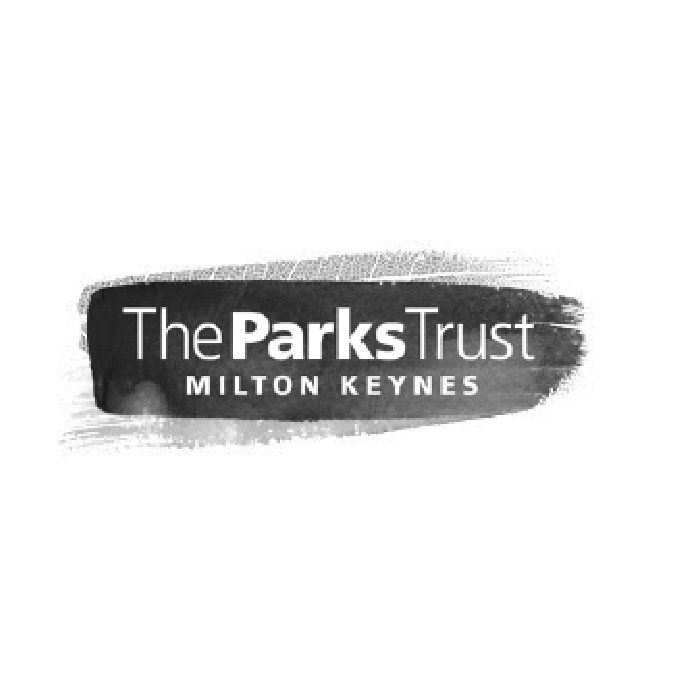
Parks Trust

Resolution homes

St Francis
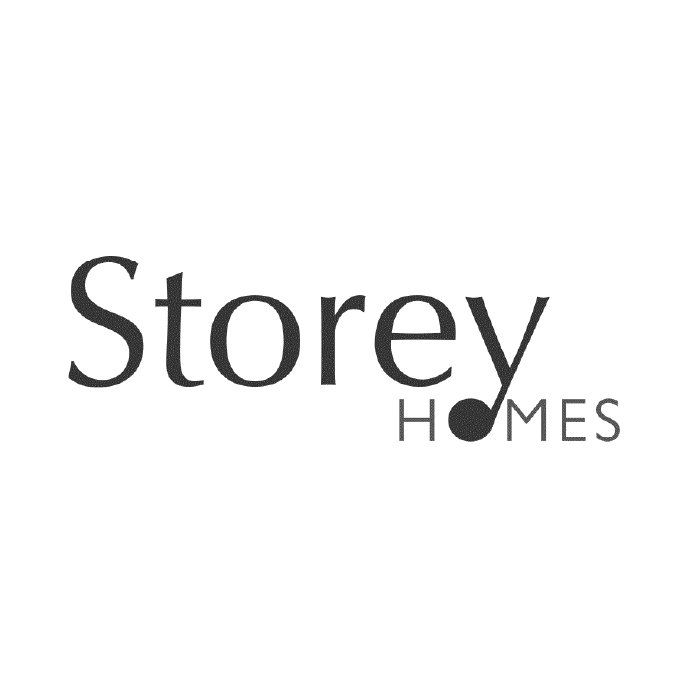
Storey homes
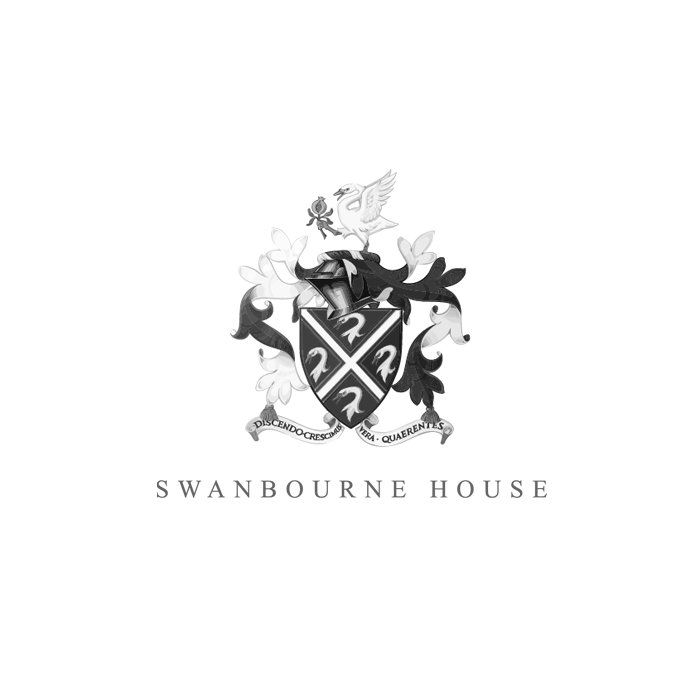
Swanbourne
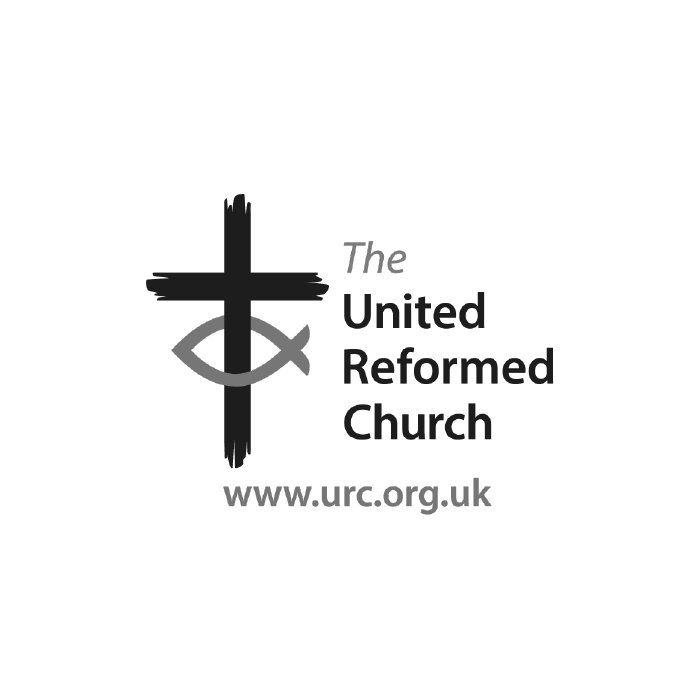
Reformed Church

Thornhill

weston homes

MJD Homes

Frosts

Elliot Charles

Eastco Homes

FSG
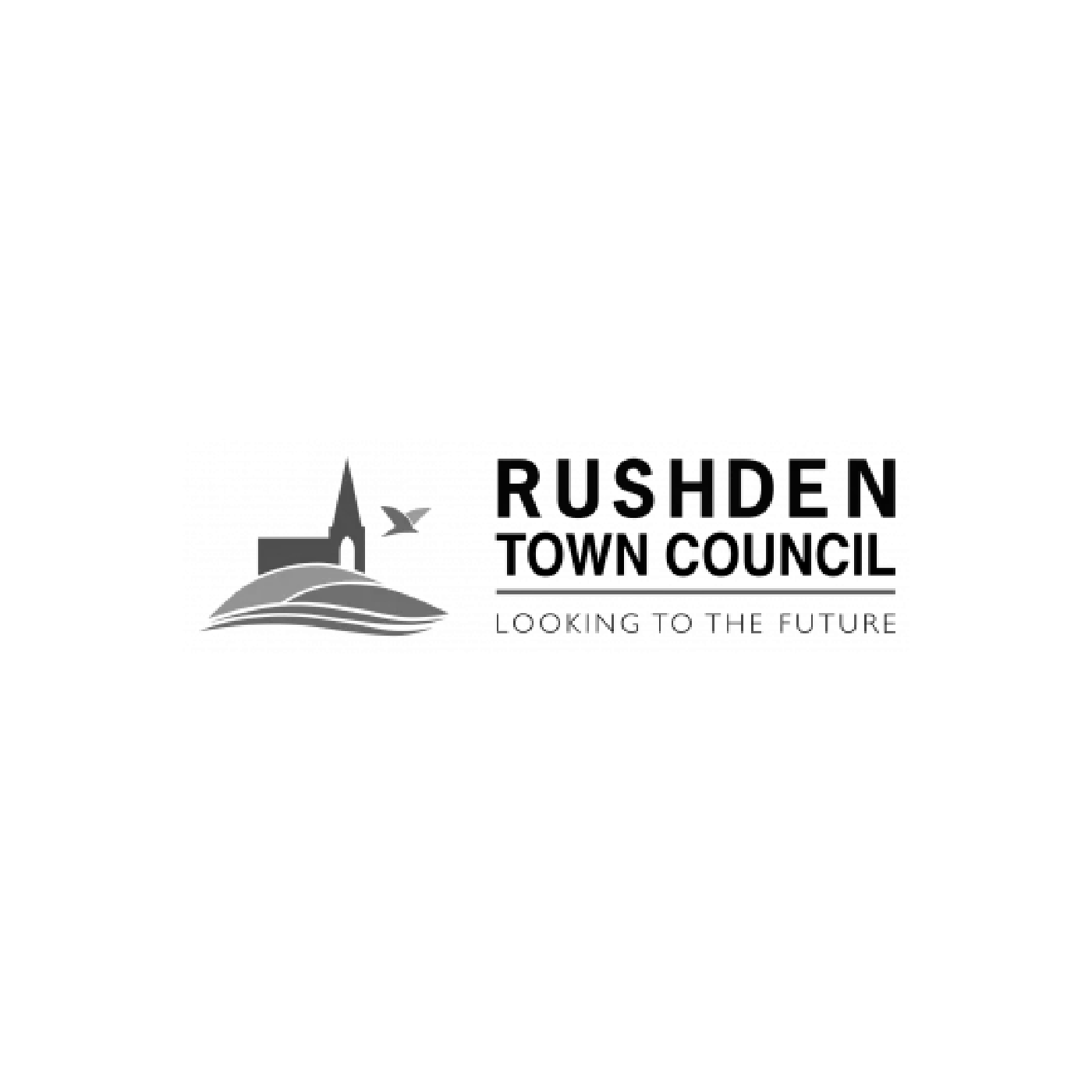
Rushden Town Council
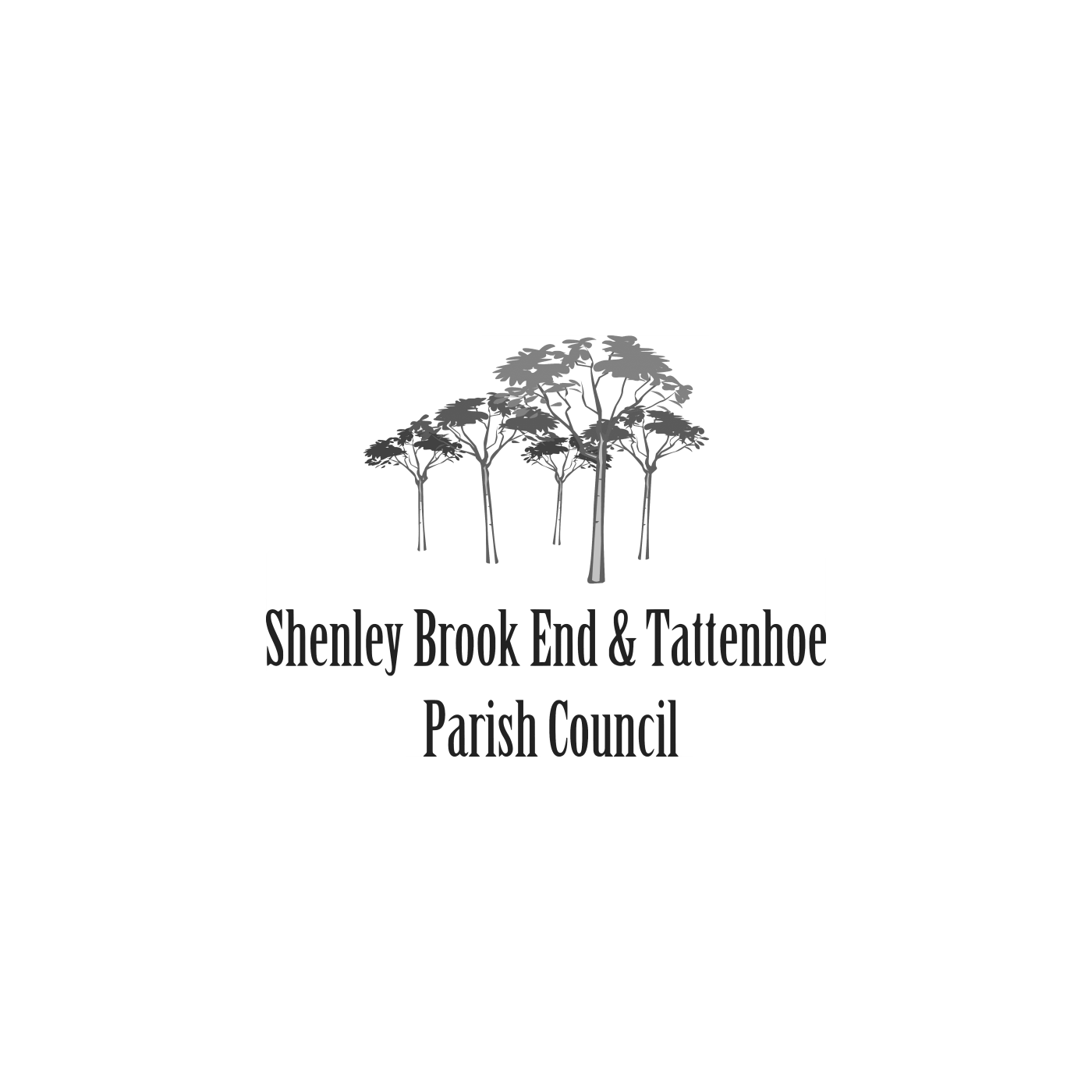
Shenley Brook End
Make your
dreams come true
Call us today to arrange a consultation and we will discuss your project and how to bring it to life.

USEFUL LINKS
OUR PROJECTS
VISIT
15 Warren Yard
Wolverton Mill
Milton Keynes
MK12 5NW
